Perry County Historical Society’s annual Historic Home Tour will take place this weekend, Sunday, Dec. 4, from 12:30 to 5:00 p.m. The central headquarters of the event, as always, will be the Marion Female Seminary building at 204 West Monroe Street. The Female Seminary, also known as the Old Perry County High School, was completed in 1850. Tour-goers can visit the Seminary building not only for tickets, but also for tours of the Paul G. Reitzer Museum of Local History, refreshments, music, and local handmade gifts including art, baked goods, baskets, birdhouses, jewelry, forged knives, leather goods, pottery, quilts, soap, candles, and toys.
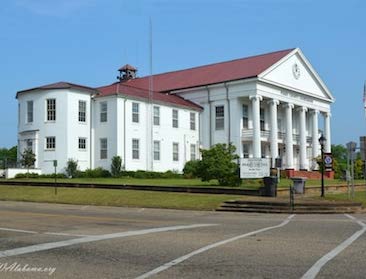
Perry County Courthouse
The Perry County Courthouse began as a crude twostory log building in 1823. In 1840, a modest brick building replaced the log structure. Then, between 1854 and 1856, our current courthouse was constructed on the site. It was designed by Benjamin Parsons and built by Larkin Tarrant as a fine example of Greek Revival architecture. Today it is one of only four antebellum courthouses in Alabama where court is still held.
Located in the courthouse are the following historical items of interest: the first map of Marion 1824; the marriage license of Samuel Houston & Margaret Lea 1840; the marriage license of Martin Luther King, Jr. & Coretta Scott 1953; and the marriage license of Andrew Young & Jean Childs 1954.
Originally, oval stair towers with curving staircases and marble steps flanked the courthouse. Renovations completed in 1954 saw the stair towers replaced with two-story wings on each side for additional office space. In addition, the courthouse was painted white since the original building’s handmade bricks could not be matched. The clock in the courthouse pediment is a memorial to Dr. Samuel Perry, an early local physician who in his last years of life solicited funds on horseback for its purchase and installation. In 2022 the Perry County Commission had the courthouse columns repaired. Failing plaster was completely removed down to the brick structure and new protective plaster was masterfully applied to recreate the columns’ original fluted surface.
We are proud of our beautiful courthouse and hope that you will come inside on the day of the tour. Retired District Judge Richard M. Avery, Jr. will be greeting visitors in the grand courtroom upstairs.
In addition, there will be a car show held on the courthouse square from 11:30 a.m. to 2:00 p.m. sponsored by the Mountain Brook Driving Club.
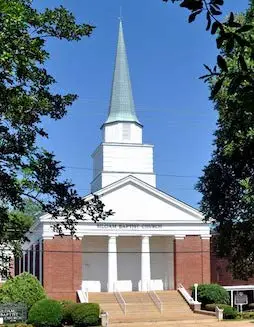
Siloam Baptist Church
This church, located at 505 Washington Street, was founded in 1822 by nine members under the care of Rev. Charles Crow, who was responsible for planting at least 11 other churches in this region. Siloam became Alabama’s most influential and important Baptist congregation and one of the strongest denominational centers in the South during mid-19th century. Siloam is credited with organizing The Alabama Baptist State Convention in 1823, the founding of Judson College in 1838 and Howard College in 1841 (which later moved to Birmingham and was renamed Samford University), and The Alabama Baptist state newspaper in 1843, which is still in publication.
The Alabama Resolutions were passed at Siloam in 1844 and delivered to Augusta, Ga. in 1845 leading to the formation of the Southern Baptist Convention. The Board of Domestic Missions (now the North American Mission Board located in Alpharetta, Ga.) of the SBC was founded here in 1845 where its offices remained until 1882. During the mid-19th century the Alabama Baptist State Convention met at Siloam every other year.
The current building was completed in 1849. It has been in continuous use since that time and is the third building occupied by the congregation. The original portion of the church, a good example of temple form Greek Revival architecture, features stained glass from the 1890s, a suspended balcony, and original wood floors. You will want to come in and experience this beautiful space; also make sure to look at the “hall of history,” a display of artifacts and memorabilia collected to celebrate Siloam’s 200th birthday this year. For the perfect ending of your tour enjoy a carol sing at 5:00 p.m. on Siloam’s magnificent front steps. Rev. John Nicholson and members extend to you a warm welcome.
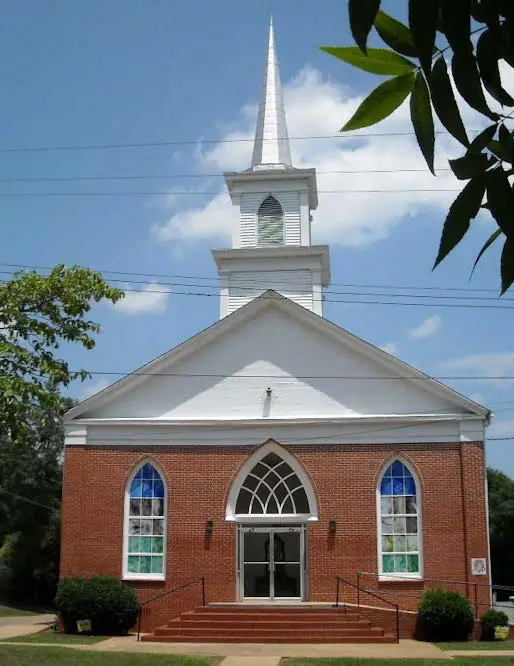
Berean Baptist Church
The earliest members of this church, located at 804 Washington Street, were the enslaved people who worshiped in the balcony of Siloam Baptist Church while their owners worshiped in the sanctuary. Because of the enslaved people’s intense desire to worship, one of them who had learned to read, James Childs, was also allowed to preach in the basement of Siloam. After the Civil War and signing of the Emancipation Proclamation, the newly freed people expressed a desire to have a church for themselves. In 1873, by their own skilled labor and with financial assistance from Siloam, they erected this building. It was originally built as a wood frame structure. Brick veneer, new windows, and an educational annex were added during the pastorship of Rev. E.B. Radden from 1930 until the early 1950s. Then, under leadership of Rev. R.T. Johnson from 1957 to 1992, an adjacent brick parsonage was built, and property at the back of the church was acquired for parking. In 2019, Berean bought the gas station and auto parts building next to them across DeKalb Street. They demolished the former for more parking, and converted the latter for church activities. Berean has made a difference, from hosting civil rights meetings in the 1960s to organizing the Berean Baptist Head Start free preschool, and in more recent years serving as headquarters for folks from all the community churches to come together and prepare a Thanksgiving meal to distribute to those in need. Berean has done good. Current pastor Willie Shears and members welcome you.
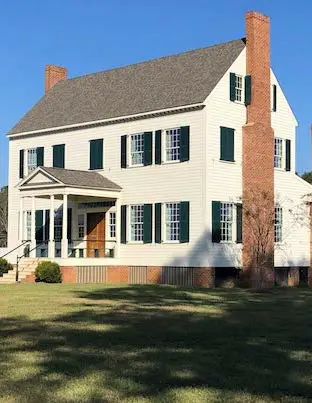
Weissinger-Davis-Fuller-Weissinger
This house, located at 2695 Perry Co Rd 6, was constructed by Charles and Enid Weissinger over a fifteen month period beginning on September 4, 2018. Construction followed a four-year site investigation performed by the Office of Archaeological Research, Alabama Museum of Natural History, University of Alabama.
The “new” Weissinger-Davis-Fuller home is a reproduction of the structure built in the early 1820s by George and Winnifred Weissinger. Montgomery architect Harold Nichols utilized the archaeological studies and two photographs taken in the 1880s to create the new floorplan and recreate the original exterior elevations. It is believed that the Perry County house is itself a reproduction of the Weissinger plantation home in Columbia County, Georgia, which was built during the last quarter of the 18th century by either Ambrose Holiday or Reuben Brownson. This explains why the Perry County house exhibits the exterior architectural elements of the 18th century rather than the styles of the early 19th century.
George Weissinger was born Johann Georg Weissinger on July 6, 1769 in Weilheim, Baden-Wurttemberg, near Stuttgart, Germany. He immigrated along with an older brother to Charleston, South Carolina in 1784 and moved to Augusta, Georgia in 1790 where he engaged in the mercantile trade. George married Winnifred Anderson in 1792. In 1806 George and Winnifred purchased a plantation west of Augusta in Columbia County. On August 5, 1818, an advertisement appeared in the Augusta Chronicle offering the Weissinger plantation for sale. The advertisement stated that the family was “contemplating a removal to the western country.” In the 1820 U S Census Winnifred was identified as the head of the Weissinger household in Georgia. George was already in Alabama with about half of his indentured workforce. His wife and family joined him in Alabama in 1821.
The original house consisted of four large rooms on the first floor, two large rooms of the second, and two smaller rooms on the third. A hall ran down the center of each floor. The kitchen was a separate structure located behind the “big house”. The interior was finished in the fashion of the 18th century and early 19th century with faux finished wood graining on wainscot, mantels, and doors. While the front elevation, the side elevations, and the “footprint” of the new house faithfully follow the form of the original house the interior floor plan of the new house is designed for 21st century living. It consists of a living room, game room, library, dining room, kitchen, six bedrooms, five bathrooms, and a large screened back porch.
Perry County was created by the Alabama Territorial Legislature in December, 1819. George Weissinger was one of the many Georgians who were living there and developing their plantations on land that they did not own. The site on which George and Winnifred built their home was presented for public auction by the federal government on January 22, 1820. It was bid in by his friend and Georgia neighbor, Thomas Bibb, who immediately assigned it to George. On the same day George bought from the federal government the surrounding sections of land which created the nucleus of his extensive Perry County plantation.
George Weissinger died on April 20, 1837, and was buried on his plantation at the side of his daughter, Emily, and daughter in law, Mary Cobb Weissinger. Winnifred died at an unknown date between 1840 and 1850 and was buried in the family cemetery.
Following Winnifred’s death the Weissinger home and plantation was owned briefly by several persons until purchased by Hugh Davis, a prominent Marion attorney. The Davis family moved from their home in Marion to the plantation in December of 1851. The life of the Davis family has been memorialized by Wymouth T. Jordan in his book entitled Hugh Davis and His Alabama Plantation.
Hugh Davis died on June 6, 1862. Each of his three sons, Hugh, Jr., Albert, and Nathaniel managed the plantation at various times over the next thirty years. The operation of the cotton plantation during those years was a financial disaster, and by the late 1890s only the house and 200 acres remained of the Davis plantation.
John A. Fuller purchased the house and the 200 acres from Nathaniel Davis on January 19, 1901. The Fuller family lived in the house and operated a cotton plantation on the 200 acres and additional adjoining land until August 26, 1912.
The house was destroyed by fire in 1917. Fortunately, one item from the original structure was not destroyed and exists today. When Nathaniel Davis moved from the plantation to Marion he brought with him the intricately detailed parlor mantle from the Weissinger-Davis-Fuller home.
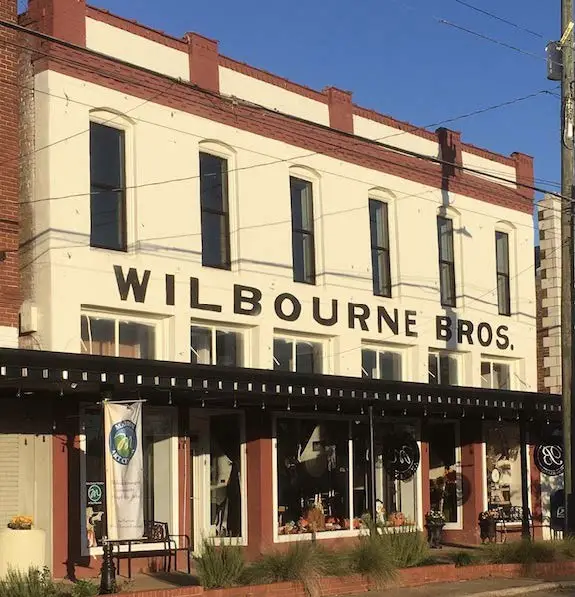
Wilbourne Building
In 1890 the Wilbourne building, located at 314 Washington Street, was constructed in downtown Marion, Alabama. It was used as a general store for close to a century by four generations of the Wilbourne family. During those years the store sold everything from seed and feed to wagons, coffins, clothing, and hardware supplies. Patt & Willy Wilbourne donated the building to Judson College in the 1980s upon their retirement.
Col. Ed and Susan Passmore purchased the building in early 2019 from Judson College with the intent to create a non-profit community art center to be run by the Main Street Marion organization. Over the span of three years the building was completely renovated. Its sheet metal face was removed to reveal the original brick façade. New wiring and lighting and upstairs windows were installed as well as a staircase to the second floor. Throughout the building the red oak floors were uncovered, sanded, and polished. New HVAC and ADA compliant bathrooms and catering kitchen were added.
The Grand Opening of the Wilbourne Building’s Marion Art Center was in September 2022. The building is now an art center as well as an event space. Two murals depicting the history of Marion are housed in the center, both painted by muralist Donald Walker from Arab, Alabama. A book store focusing on the history of the City of Marion and Perry County is located there. The Marion Art Center will eventually contain kiosks featuring regional artists and provide classroom space where members of our local community can take art lessons.
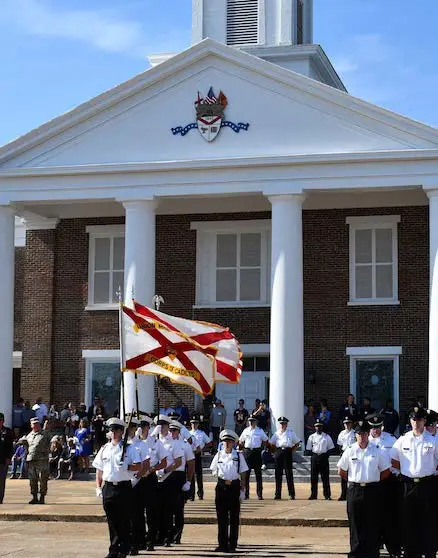
MMI Chapel
The Marion Military Institute Chapel, located at 1101 Washington Street and the focal point of the school’s campus, was built in 1857 for Howard College, predecessor to Samford University. The architect was Dr. Noah K. Davis, a member of the faculty; the contractor was Larkin Y. Tarrant. The original part is built of sundried brick made from clay dug onsite, and countless names have been carved in the exterior by former students. From 1863-1865 this building and “Old South Barracks,” or Lovelace Hall, served as Breckenridge Army Hospital.
Col. J.T. Murfee was elected President of Howard College in 1871, but when the Alabama Baptist Convention decided to move Howard to Birmingham he declined to follow. In 1887, the property reverted to the original donors who transferred it to a self- perpetuating Board of Trustees. A charter was granted to the school by the State of Alabama in 1889, and Col. Murfee became the first president of Marion Military Institute.
Lovely stained glass windows were acquired in the early 1900s. They reference the University of Virginia/ Thomas Jefferson, the University of Pennsylvania/ Ben Franklin, John Milton, Aristotle, and Princeton University/Woodrow Wilson (commemorating the President’s 1905 Chapel speech). Rear windows depict Jesus and Moses.
The interior originally had galleries supported by cast iron fluted columns, which were removed and replaced by a larger balcony installed along the front wall in the 1970s. In 1962, abutting classroom wings were added.
After decades operating as a private school, MMI joined the Alabama Community College System in 2006. The high school was phased out, and it continues to operate as a public junior college. The most recent Chapel renovation was completed in 2019 thanks to a generous donation by James W. Rane. The MMI Band will perform a concert from 2:00-2:30 pm during the historic tour.
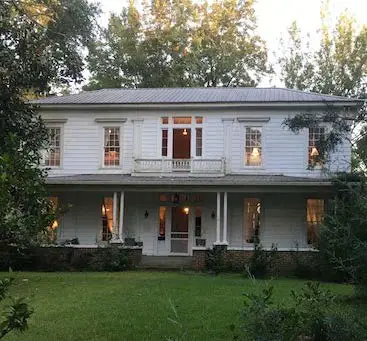
Hurt-Ferraro-Ramalho
Built c. 1849 and located at 415 E Lafayette Street, this spacious two-story house originally had two small center front porches one above the other. That can still can be seen by the remaining pilasters that mark the boundaries of the former porches on either side of the front doors. Those porches were replaced (most likely in the very early 20th century) with one big downstairs porch that runs all the way across the front. Inside are wide center halls flanked by high ceilinged 17’ x 18’ rooms on either side up and down. Levels are connected by a lovely open stairway leading to the front balcony. Floors of the house are heart pine in the original portion. Rooms added onto the back were built using square nails.
During the latter half of the 19th century the house was owned by the Hurt family. More recent owners were Dr. Elsie C. Lewis 1949, Don and Joyce Colburn Ferraro 1989, Kenneth Huldtgren 2014, and Darren Ramalho 2020. The Ferraros chose this house with its ample space because they had six children, Mr. Huldtgren got it to hold his copious antique collection, and Darren Ramalho bought it so he could host festive occasions like this Christmas Tour.
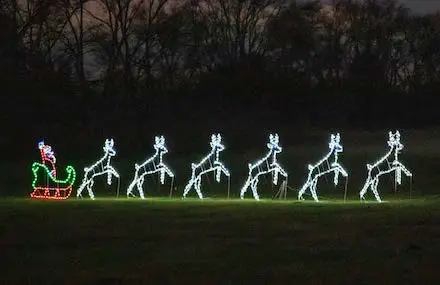
North Pole in the Prairie
After dusk be sure to top off your tour day with a visit to North Pole in the Prairie, located at 1207 Co Rd 72. You’ll find this quarter- mile long magical light display in the country about six miles south of the courthouse square. Look for a sign that says North Pole at each end of County Road 72. One sign is on Highway 5 South about 4-5 miles south of Marion, and the other sign is on Highway 183 North about 15 miles north of Uniontown.
Lights come on at dusk and remain on until approximately 10:30 p.m. each evening beginning November 26, 2022. This whimsical drive-by light display is totally free! Additionally, it includes places where you can stop at your favorite Christmas set, get out of the car, and have a family photoshoot!
For more details, and to thank Charlotte & Jim Doss who are in their tenth year of so generously sharing this joyous creation, please look on Facebook for the Page, “North Pole in the Prairie.”


